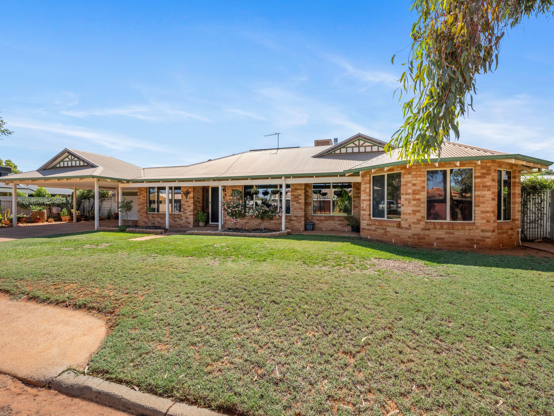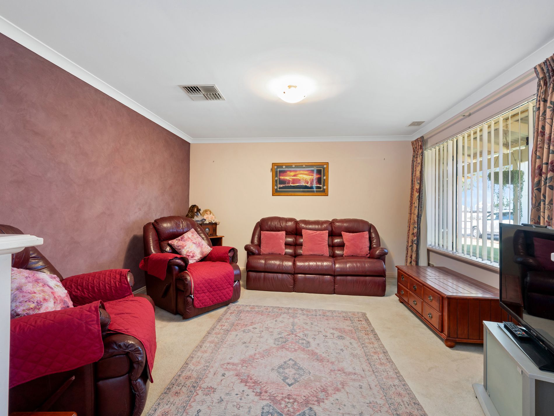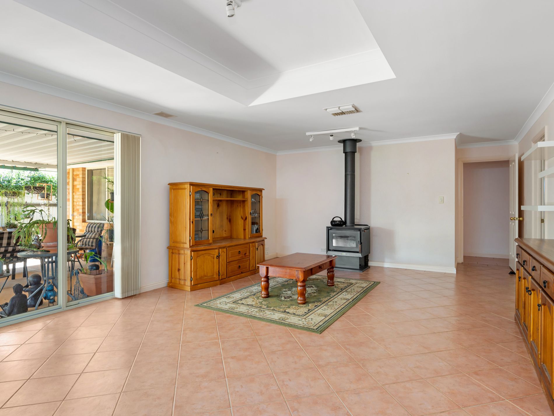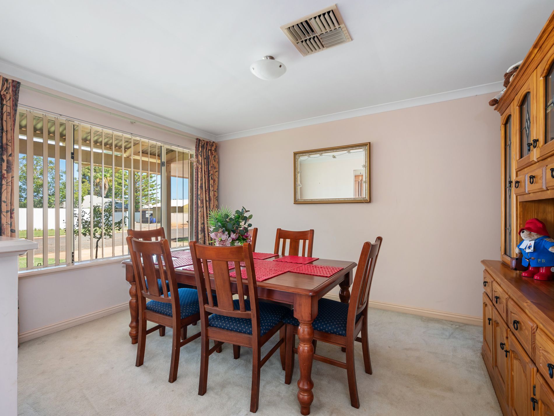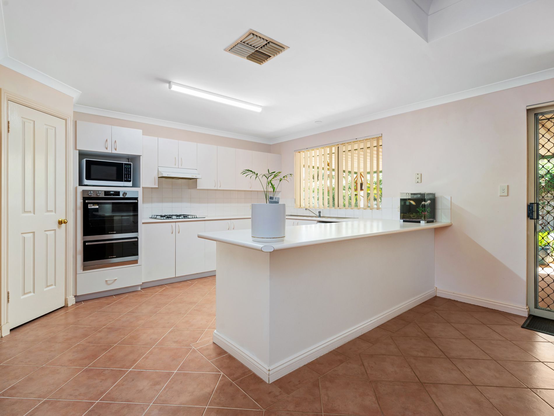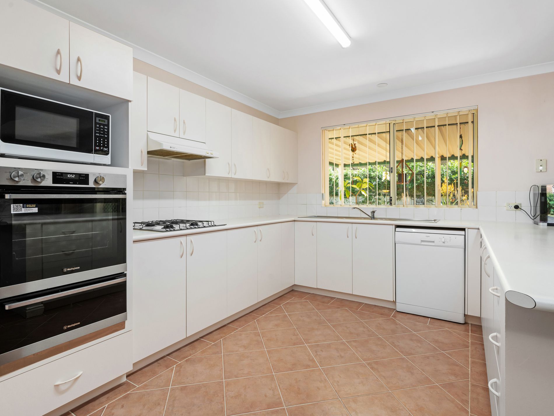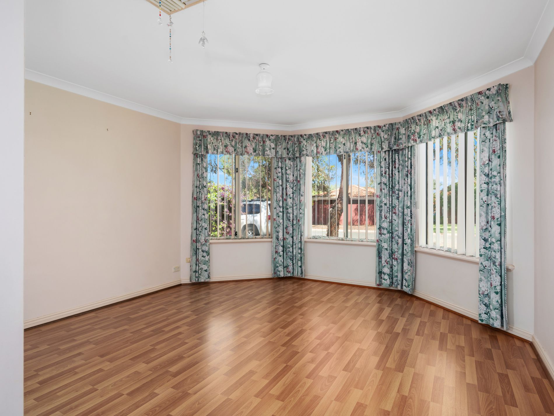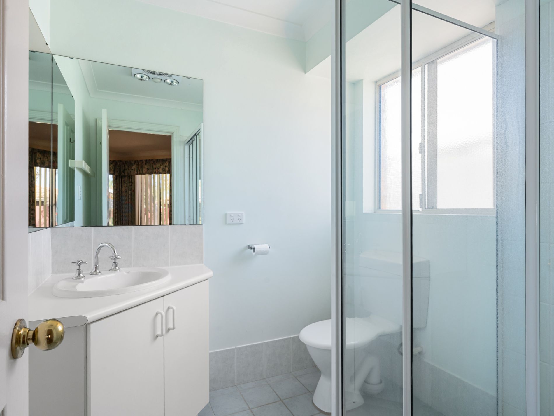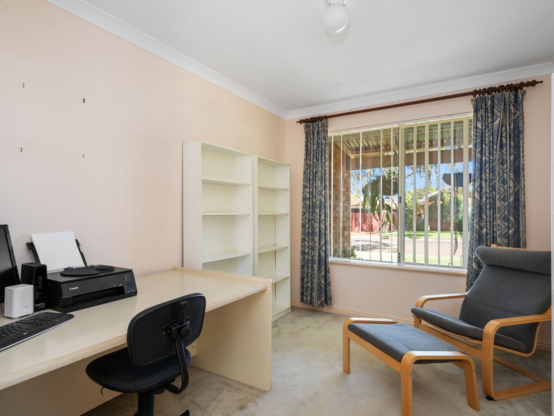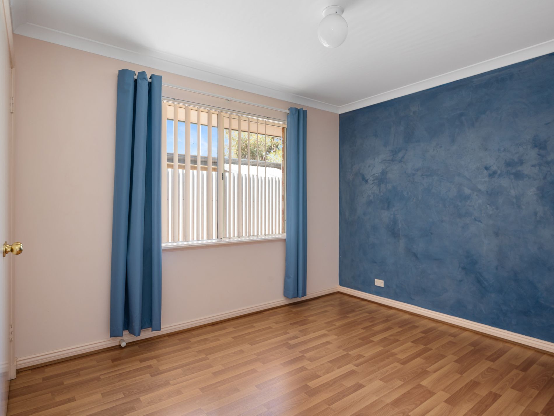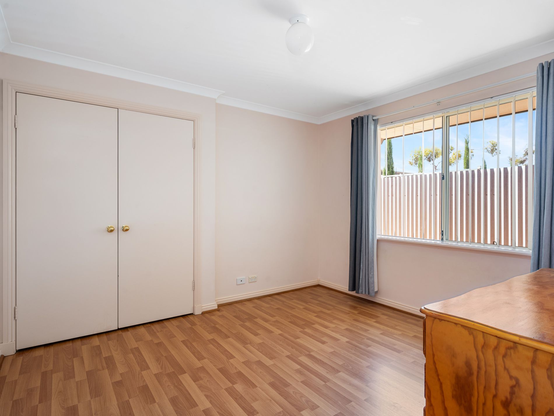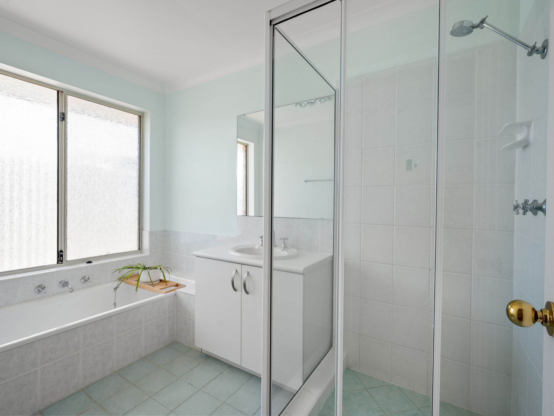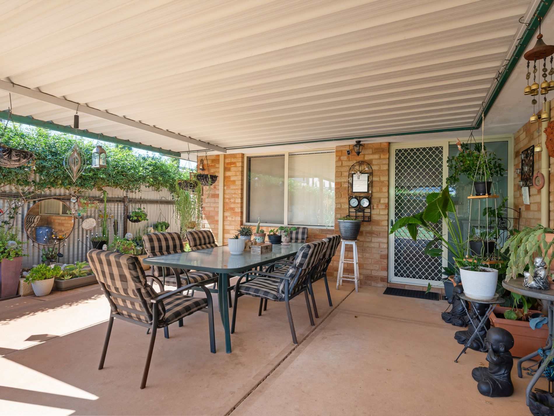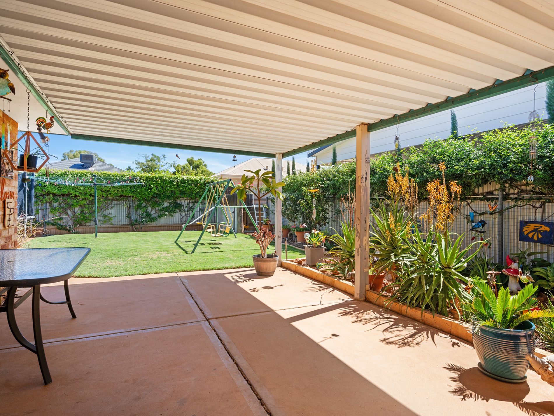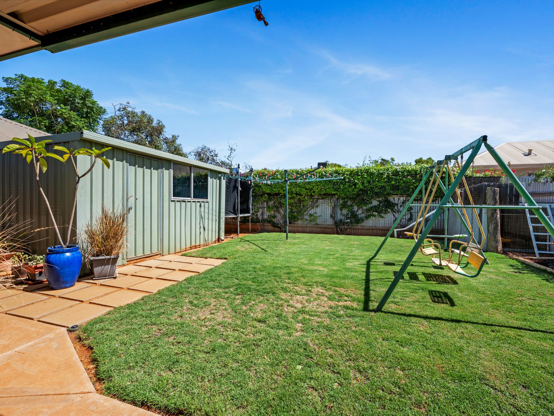Tucked away in a quiet location, this spacious 4-bedroom brick and iron home with a study is designed for comfort, practicality, and effortless living.
Step inside to find two separate family living areas, welcoming you with warmth and space. The heart of the home is the open-plan kitchen, dining, and living area, where a wooden tile fire creates a cozy atmosphere. With gas cooking, an electric oven, a double fridge space, and a dishwasher, meal prep is a breeze.
The huge master suite boasts a walk-in robe and ensuite, while the other three bedrooms feature double built-in robes. A walk-in linen cupboard and broom cupboard add extra storage, and the main bathroom includes a shower, bath, and IXL heating, plus a separate toilet for convenience.
Evaporative ducted air-conditioning and tinted front windows keep the home comfortable year-round, while solar panels and mains gas help keep costs down.
Outside, the enclosed yard offers a secure space for kids and pets, with a 3x4m powered shed for extra storage or a workshop. The double carport provides plenty of parking, and the entertaining area-accessible from both the kitchen and laundry-makes hosting friends and family effortless.
Council Rates - $3169.20pa
Water Rates - $281.00pa
Don't miss your chance to make it yours! Call Carla Viskovich today 0467 635 483 to arrange a viewing!

