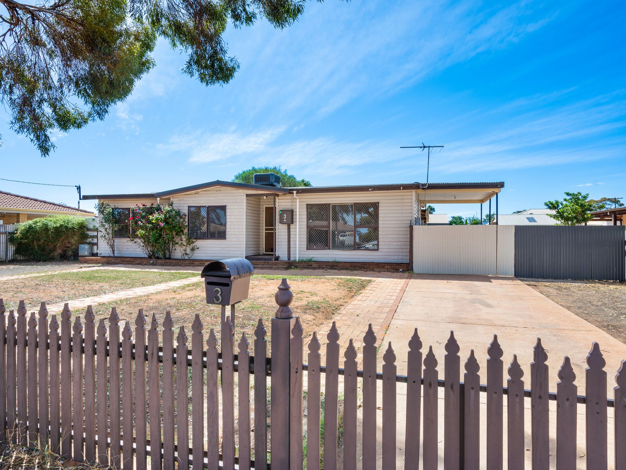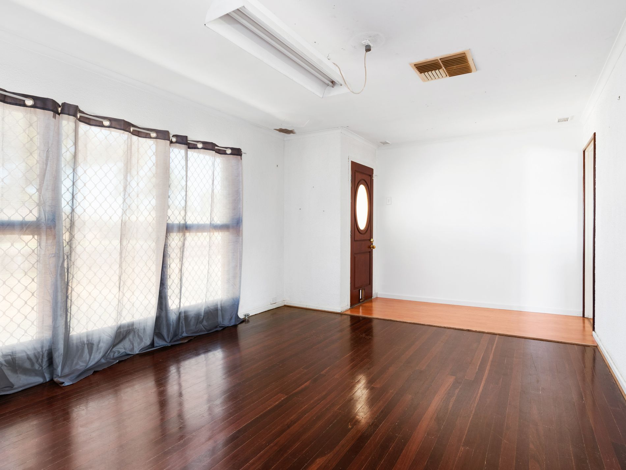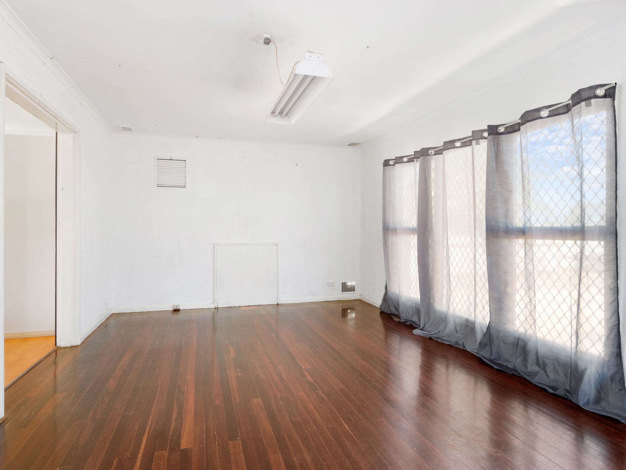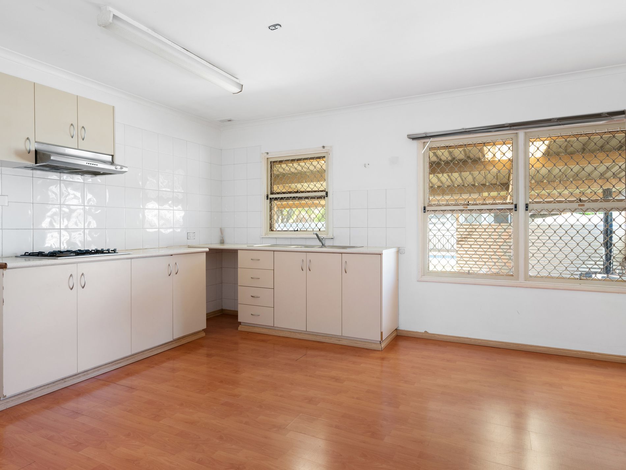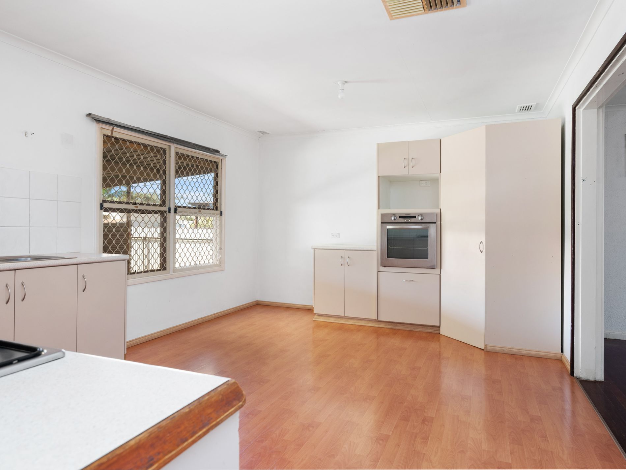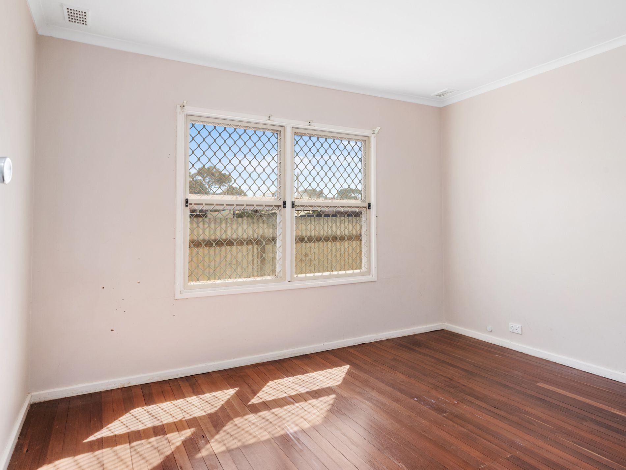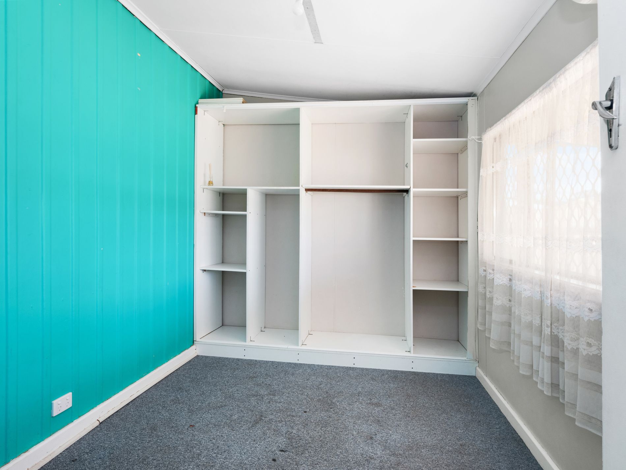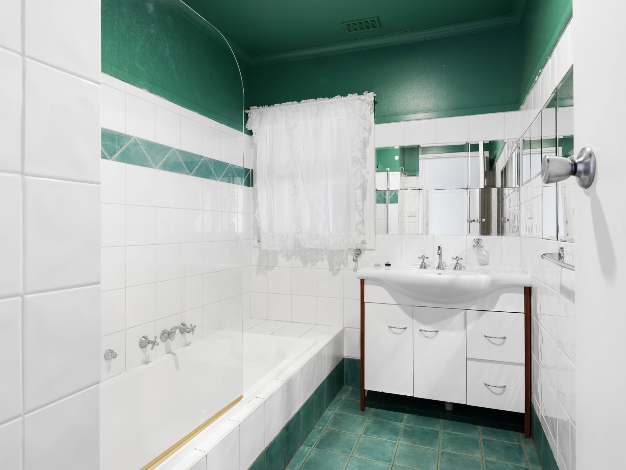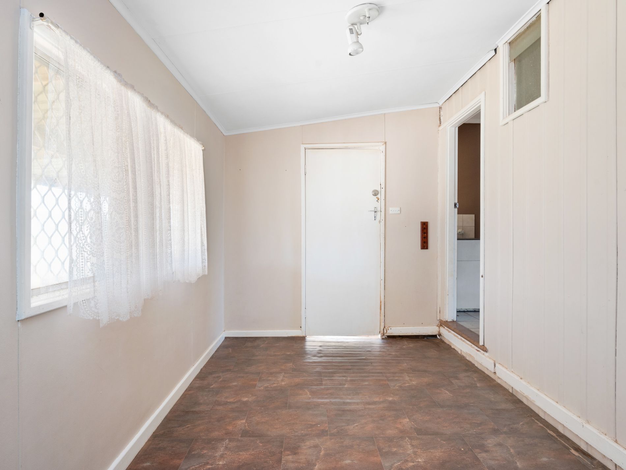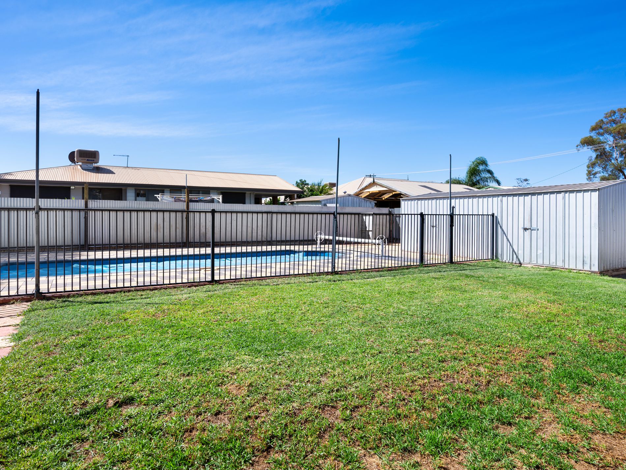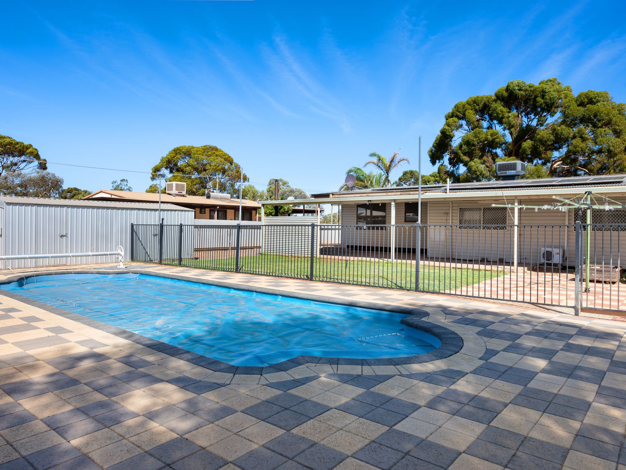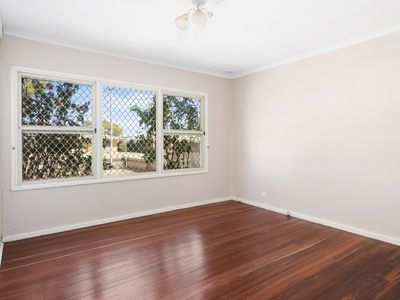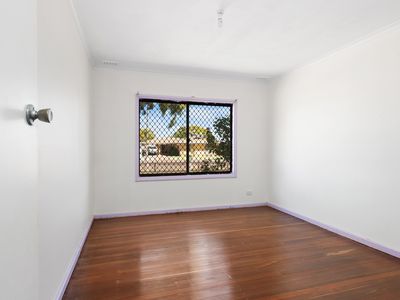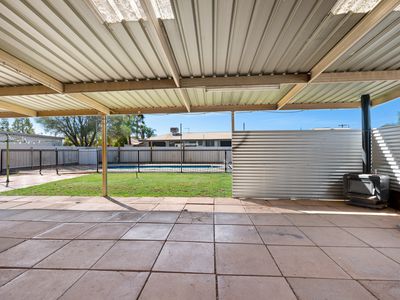Say goodbye to renting and welcome your family to this inviting property, ready for you to call it home. Nestled on a generous 852sqm plot, this residence offers ample space for your family's needs. Featuring 4 bedrooms, each equipped with built-in robes, and the added charm of jarrah floors in three of them.
The heart of this home is the open-plan kitchen and dining area, which provides a lovely view of the backyard. You'll find a convenient gas cooktop, electric oven, and pantry to make your culinary adventures a breeze. Jarrah floors also grace the cosy lounge area, complemented by a gas bayonet, creating a warm and inviting atmosphere.
The bathroom boasts a timeless bathtub for the whole family to enjoy, along with a separate shower and vanity. Additionally, there's a separate WC for added convenience.
Step outside onto the expansive flat patio, complete with a tile fire, and enjoy picturesque views of the sparkling below-ground pool. As summer approaches, this property promises to be your best investment yet. There's also a spacious 6x2 storage shed, perfect for storing all your pool essentials.
The fully enclosed yard is a haven for both children and furry friends, providing a safe and enjoyable space for everyone.
Don't miss out on this incredible opportunity to make this house your forever home. Contact Karen Wibberley today to schedule your private viewing and take the first step towards a brighter future.
FEATURES INCLUDE: *Open Plan Kitchen/Dining *Separate Jarrah Floor Lounge Area *Gas Cooktop *Electric Oven *R/M Evap A/C *Wood Fire Outside Gas Bayonet *BIRs *Bathroom with Shower, Bath & Vanity *Separate Toilet *Below Ground Pool *Patio *Storage Shed * Single Carport *Off Street Parking *Gas HWS *Gas Mains Connected *Solar Panels

