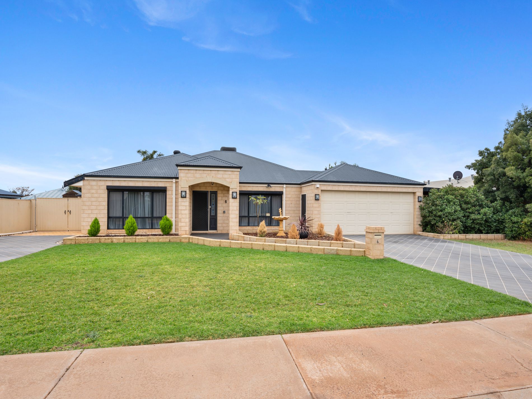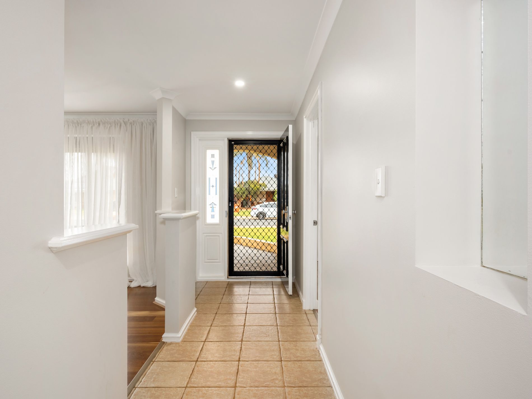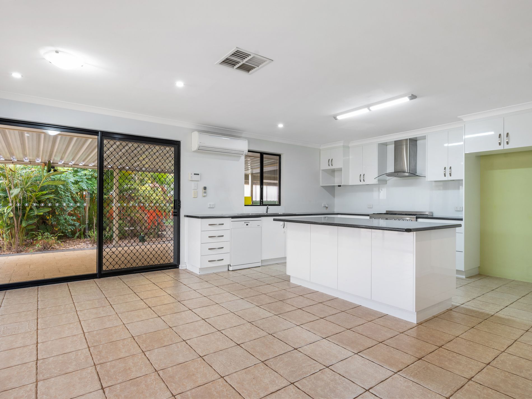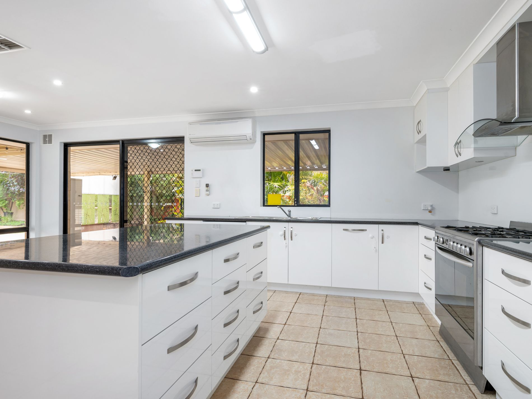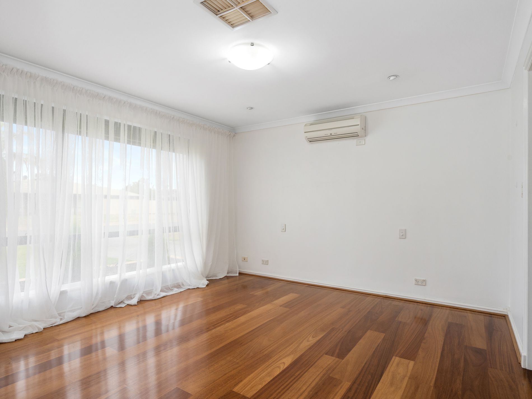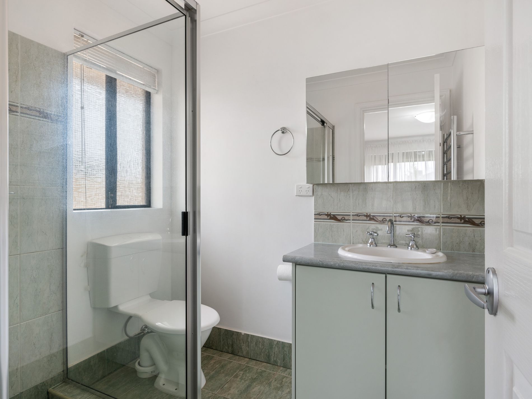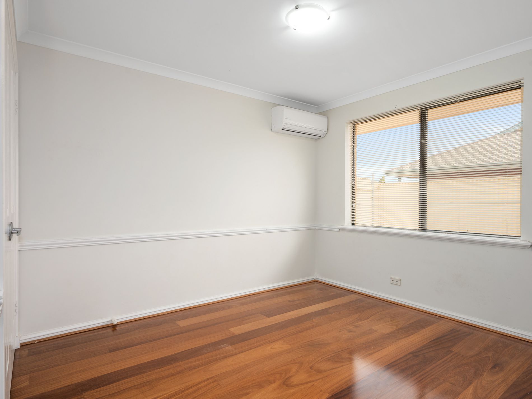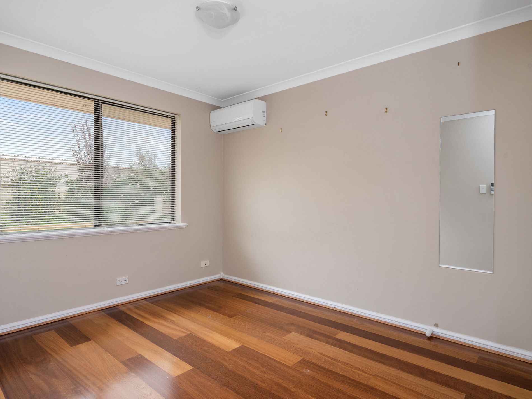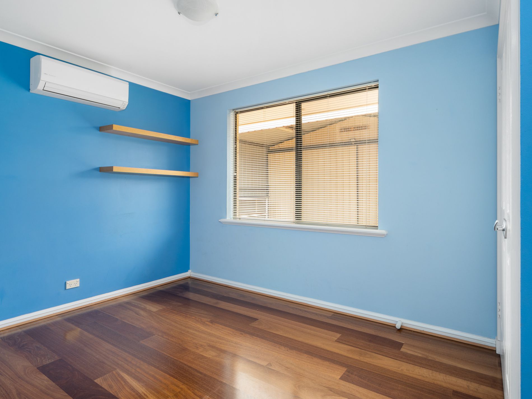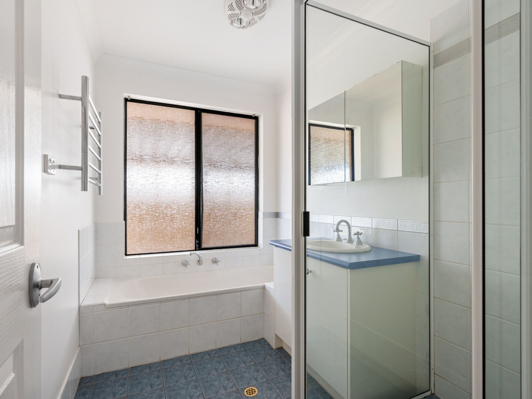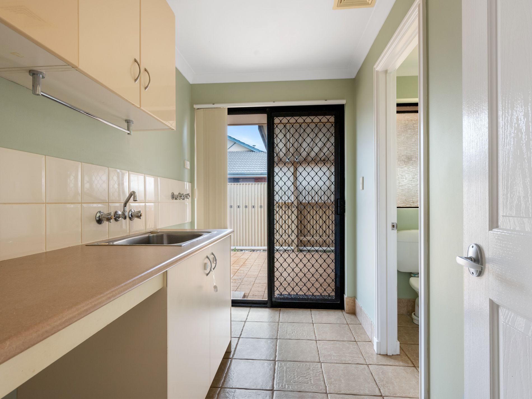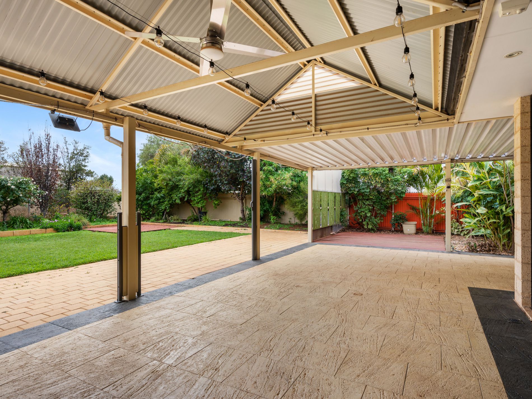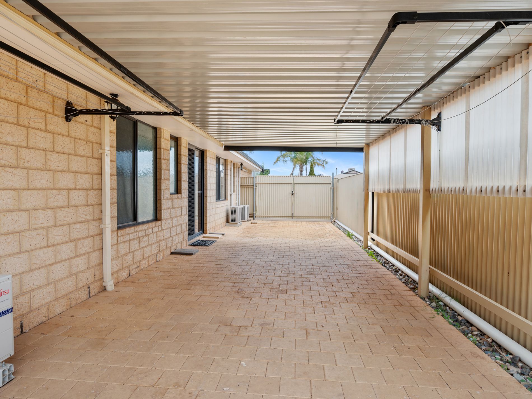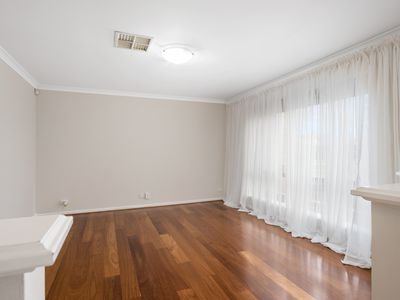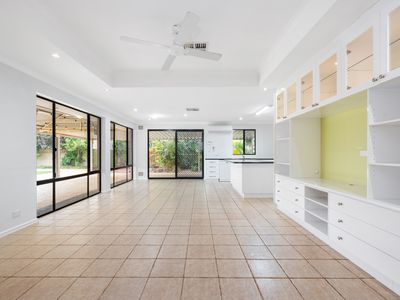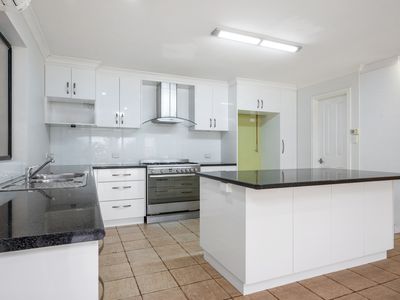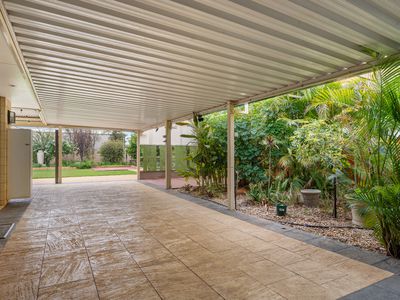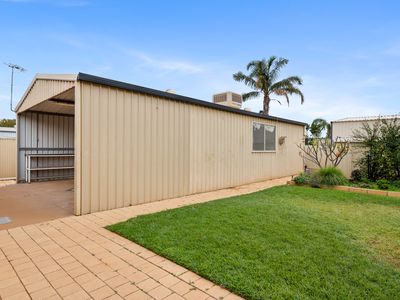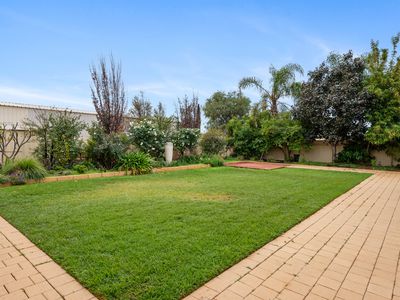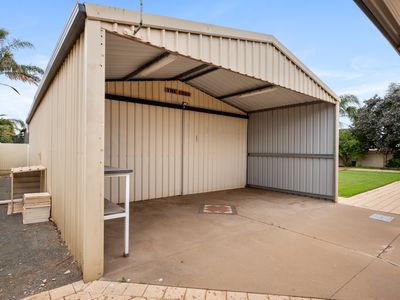Step into this home & prepare to fall in love! This C.2001 brick & iron family home is on a large 1000sqm allotment. With 4 large bedrooms and 2 bathrooms, the dreamy main bedroom has an ensuite and WIR & BIR's to remaining bedrooms. Easy-care timber floating floors flow beautifully through the home.
Formal lounge/theatre room at the front of the home is perfect for a parent's retreat. Large combined tiled kitchen, dining & lounge - The kitchen has all the mod-cons including a dishwasher, 900mm freestanding chef's oven, dishwasher, plumbing for a family refrigerator, pantry & island bench. Vaulted ceiling and built in entertainment unit in the lounge area plus plenty of room for a dining suite to seat the masses completes this space.
The stunning patio wraps around the outside of the home with established low maintenance gardens and a chook yard. Rain-water tanks a valuable addition to the property. The approx. 12m x 6m shed is airconditioned and powered with access from the front.
There is so much more to this property, seeing is believing. To register your interest in this home and arrange your private viewing please call Karen Wibberley today on 0438 121 910.
FEATURES INCLUDE: *Family Friendly *Open Plan Kitchen, Dining & Living *Formal Lounge/Theatre Room *Electric/Gas Oven *Dishwasher *R/M Evap A/C * Multiple Reverse Cycle A/C *WIR/BIRs *BIRs *Main Bathroom with Shower, Bath & Vanity *Ensuite Bathroom with Shower, Toilet & Vanity *Roller Shutters *Established Gardens *Patio *Garden Shed *Powered and airconditioned Approx. 12m x 6m Shed *Double Garage with Remote Garage Door *Gas HWS *Gas Mains Connected

