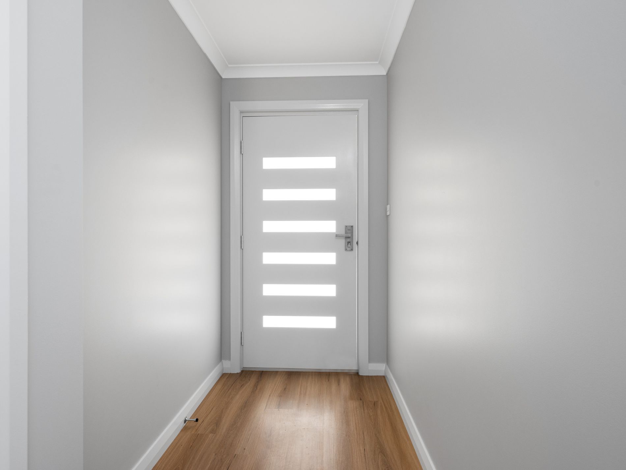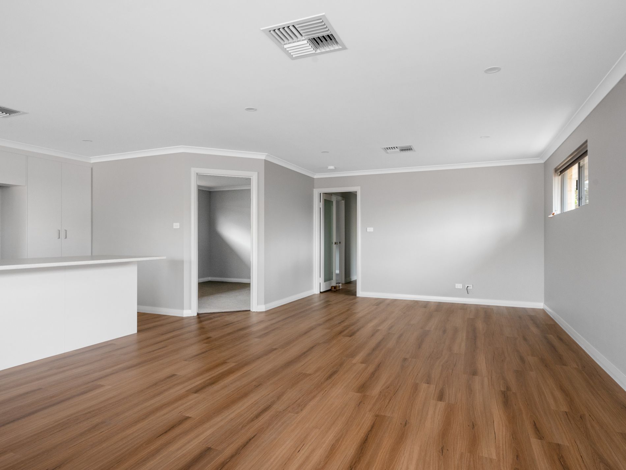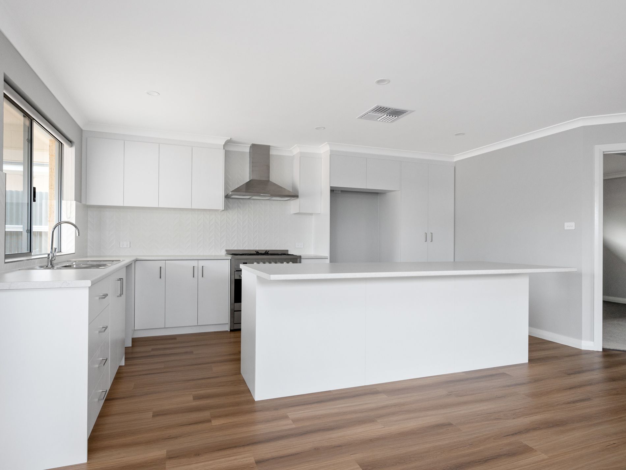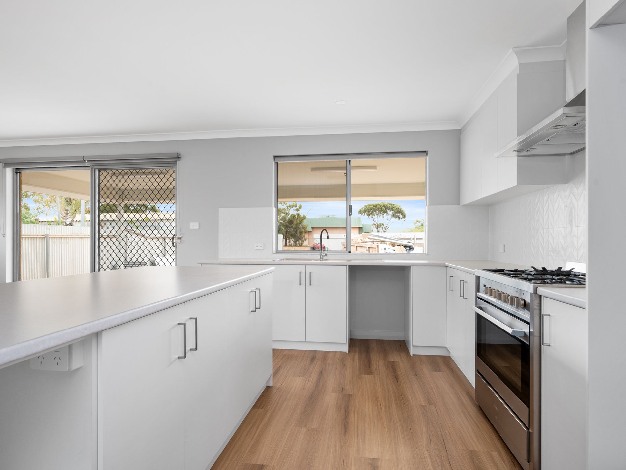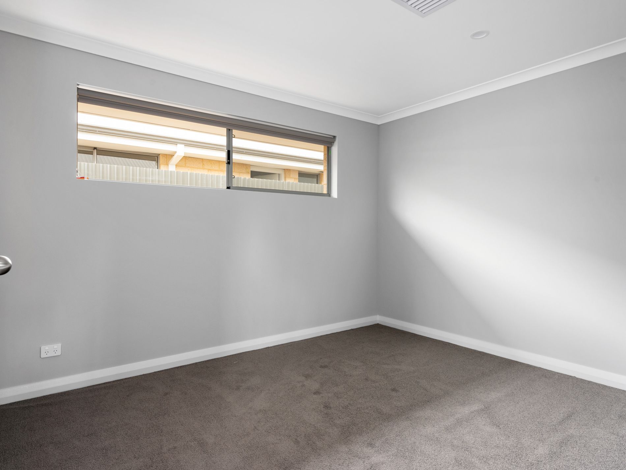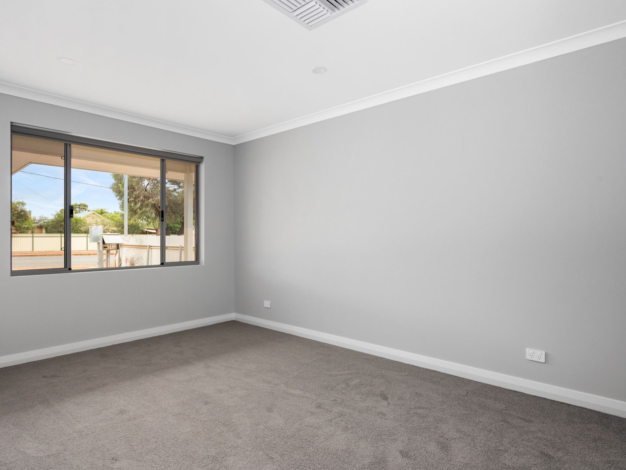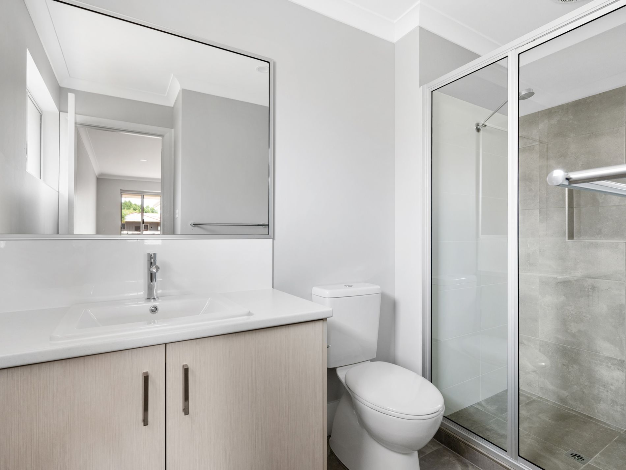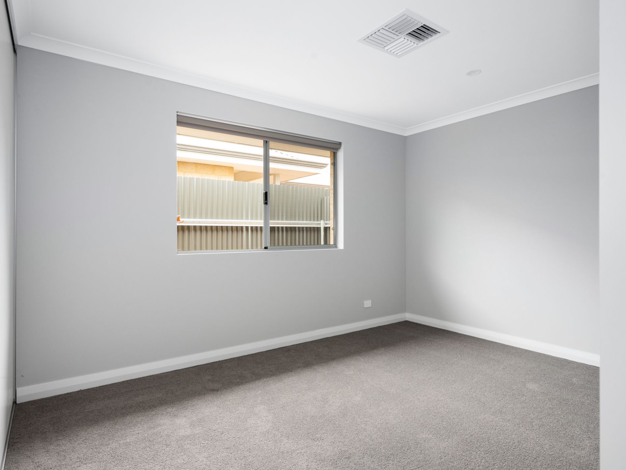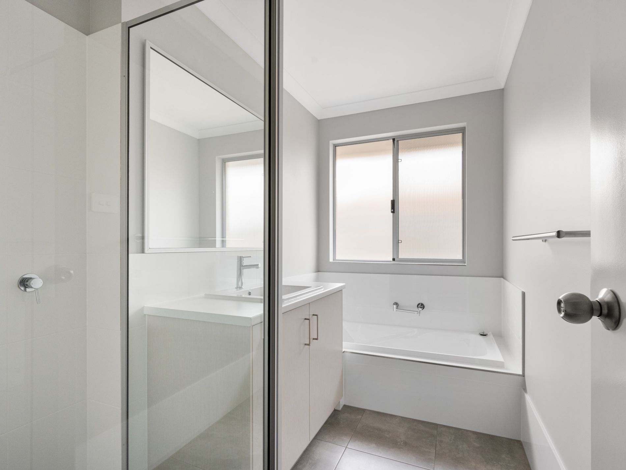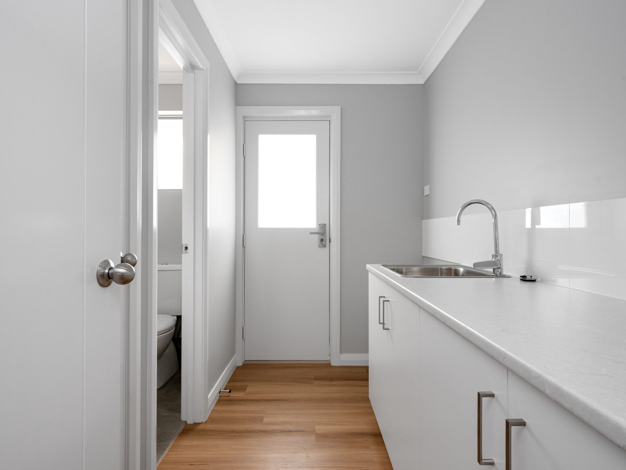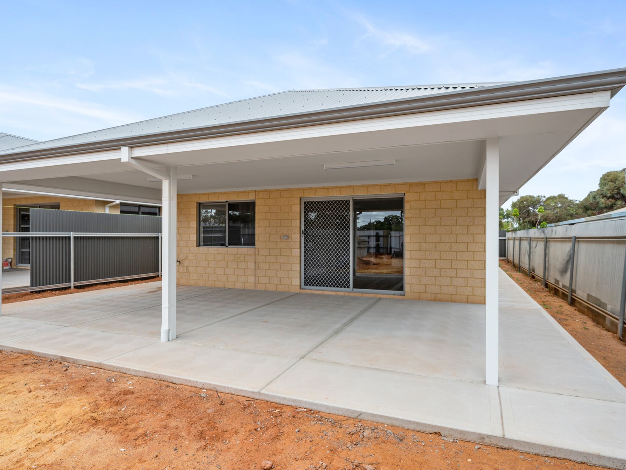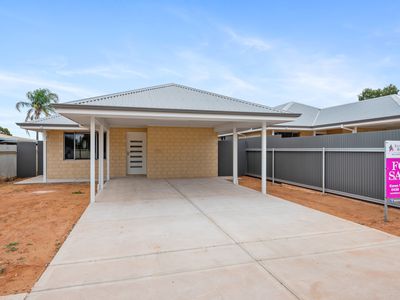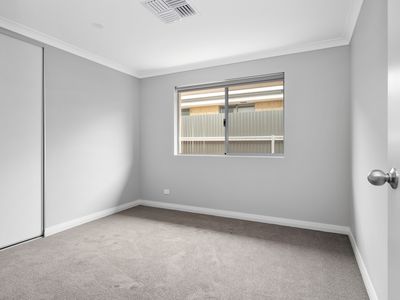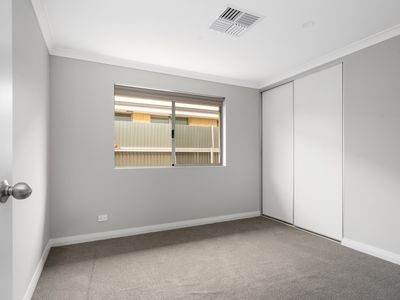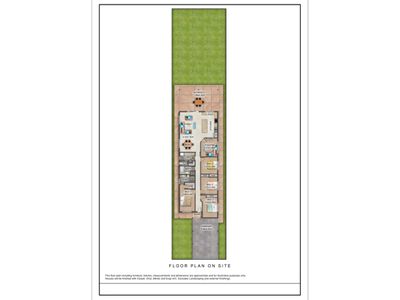This brand new 4x2 brick and iron home on 548sqm is set to impress the most discerning buyer. The floorplan is new and outstanding in use of space & functionality with a vast array of options depending on your family dynamic.
With 4 good sized bedrooms, main with WIR & ensuite with large shower vanity & WC, other bedrooms are all spacious with BIR's. Family bathroom features a time-honoured bath, shower & vanity with separate WC.
The combined kitchen, dining & lounge is a great family space. Kitchen has an island bench, ideal for meal preparation but doubles perfectly as a breakfast bar for casual dining. Also featuring a 900mm free-standing stove, large space for the fridge & a pantry. The kitchen overlooks the large family room and dining room which can set up whichever way you like. The space is available for all the possibilities. In addition to this area is a separate theatre room to shut the world away at the end of a day. A second living area is almost essential in any family and again, this can be used for many purposes.
Alfresco entertaining through the rear sliding doors. Double carport at the front of the home is an important factor of any property purchase plus rear lane access a handy bonus. The use of neutral tones throughout the home is impressive, leaving the design work to your imagination. This home is the ultimate in style & class.
With only the finishing touches to go, be a smart buyer don't hesitate to get in touch. Contact Karen Wibberley on 0438 121910 to arrange your viewing.
FEATURES INCLUDE: *Low Maintenance / Family Friendly / Immaculate *Open Plan Kitchen, Dining & Living *Separate Theatre Room *Gas/Electric 900mm Oven *R/M Evap A/C *Gas Bayonet *WIR/BIRs *BIRs *Main Bathroom with Shower, Bath & Vanity *Separate Toilet off Laundry *Ensuite Bathroom with Shower, Toilet & Vanity *Patio *Rear Lane Access *Double Carport *Gas HWS *Gas Mains Connected


